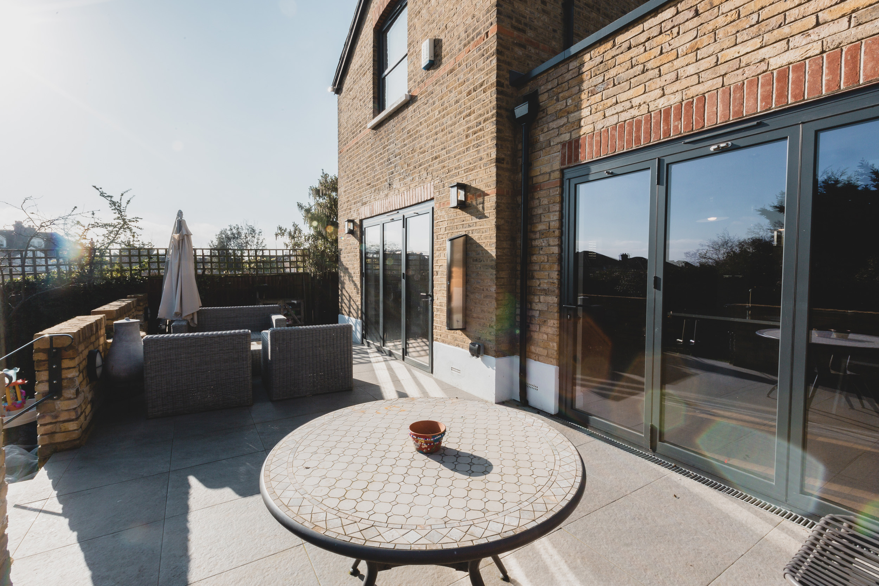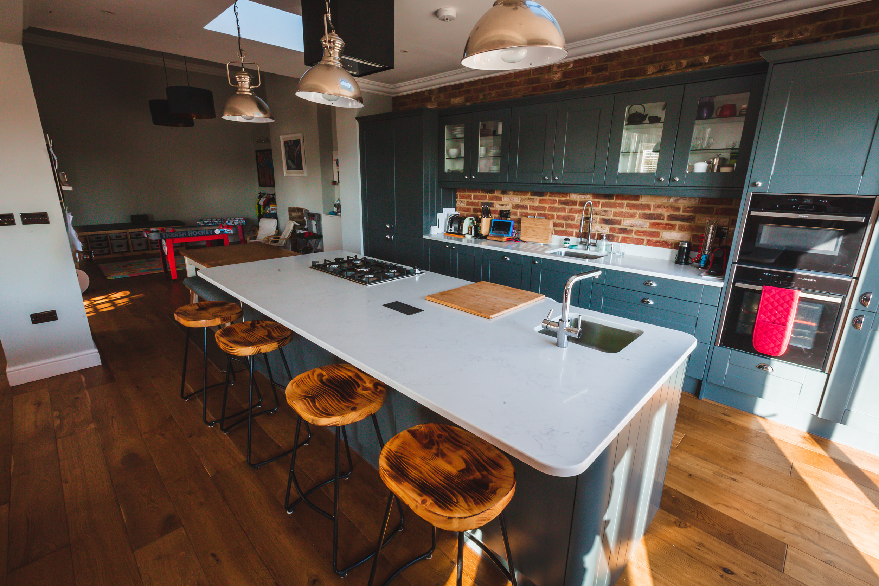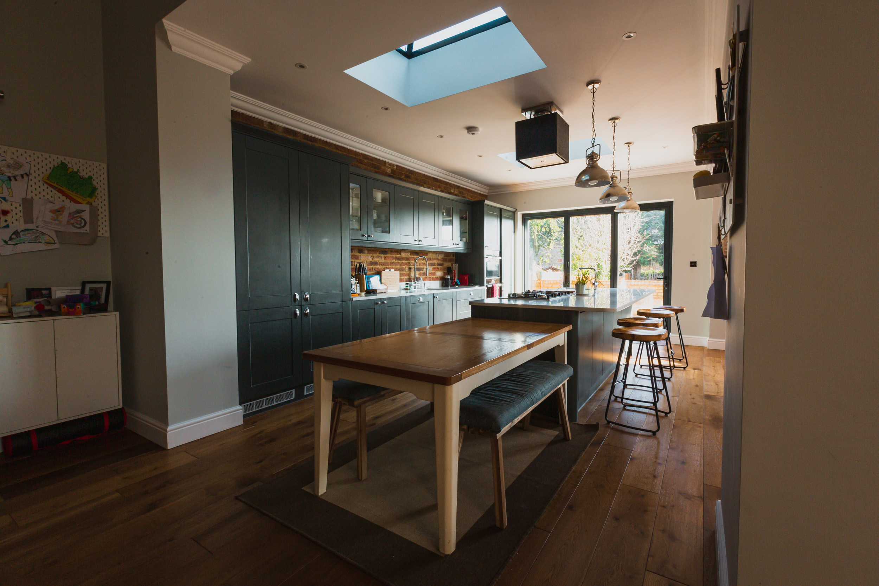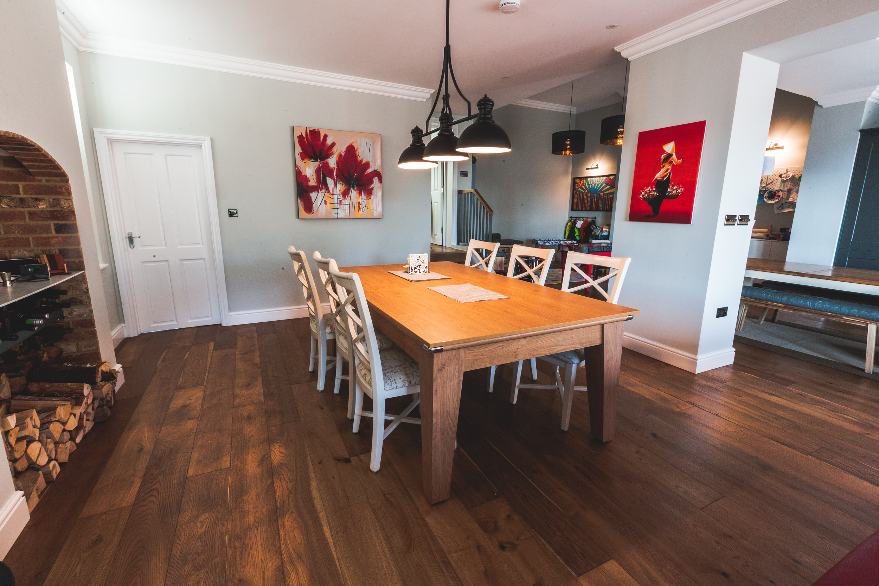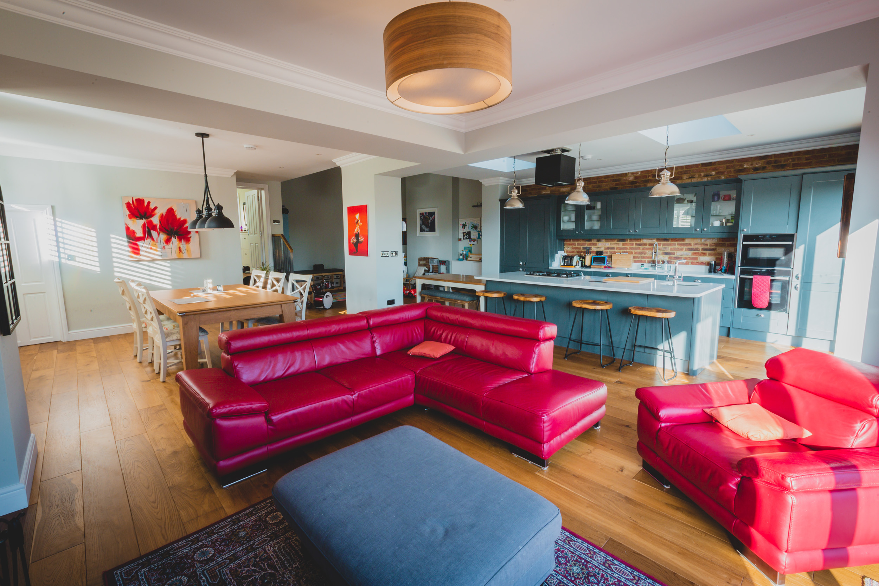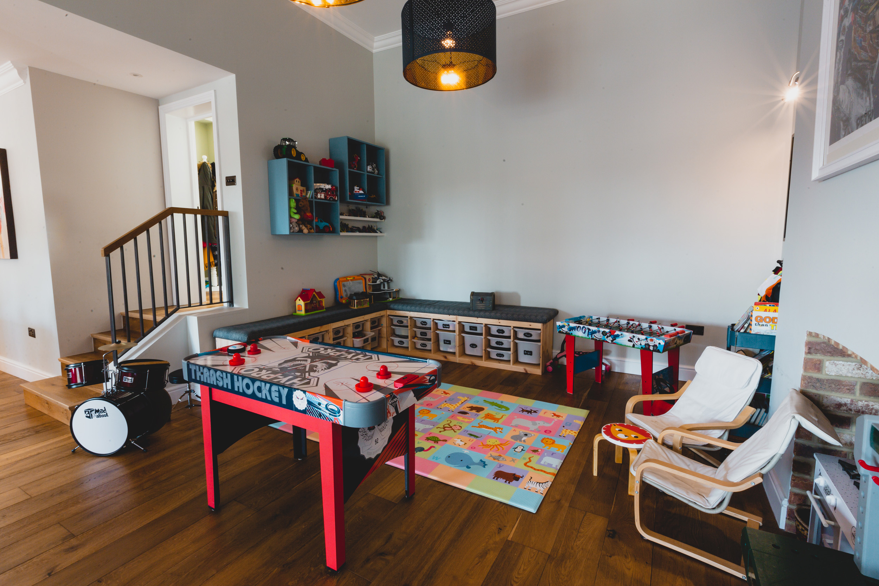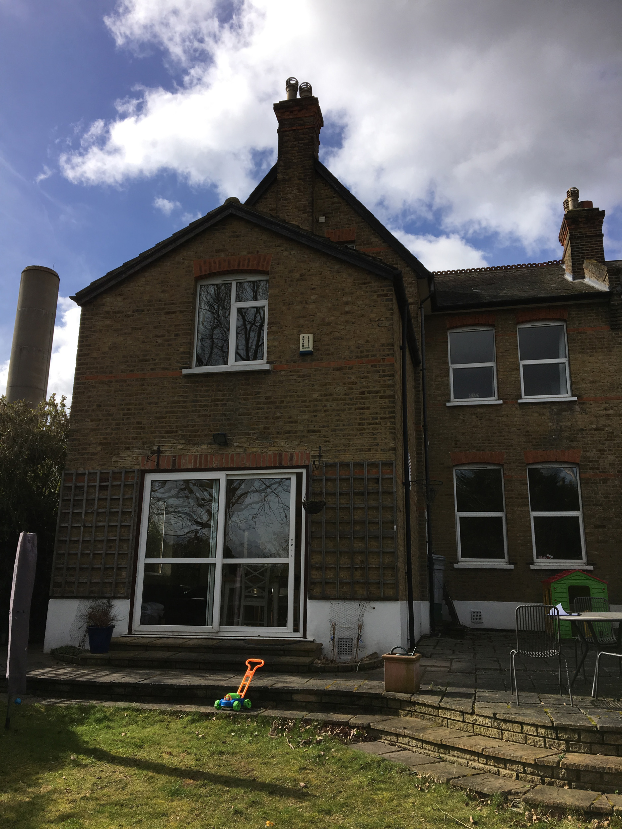FAMILY LIVING
RECONFIGURING THE REAR OF THIS VICTORIAN HOME TO CREATE LIGHT AND SPACIOUS FAMILY LIVING.
Overview
This existing Victorian period property had a set of differing levels to the rear, splitting the kitchen and dining away from the children’s playroom. The scheme simply formed an ‘infill’ extension to the rear allowing for reconfiguration of the kitchen and dining space, forming a larger family seating area and play space, all to one level. The new connected family living space opens directly into the garden and benefits from a variety of aspects for natural light.
Sydenham, London
BEFORE…
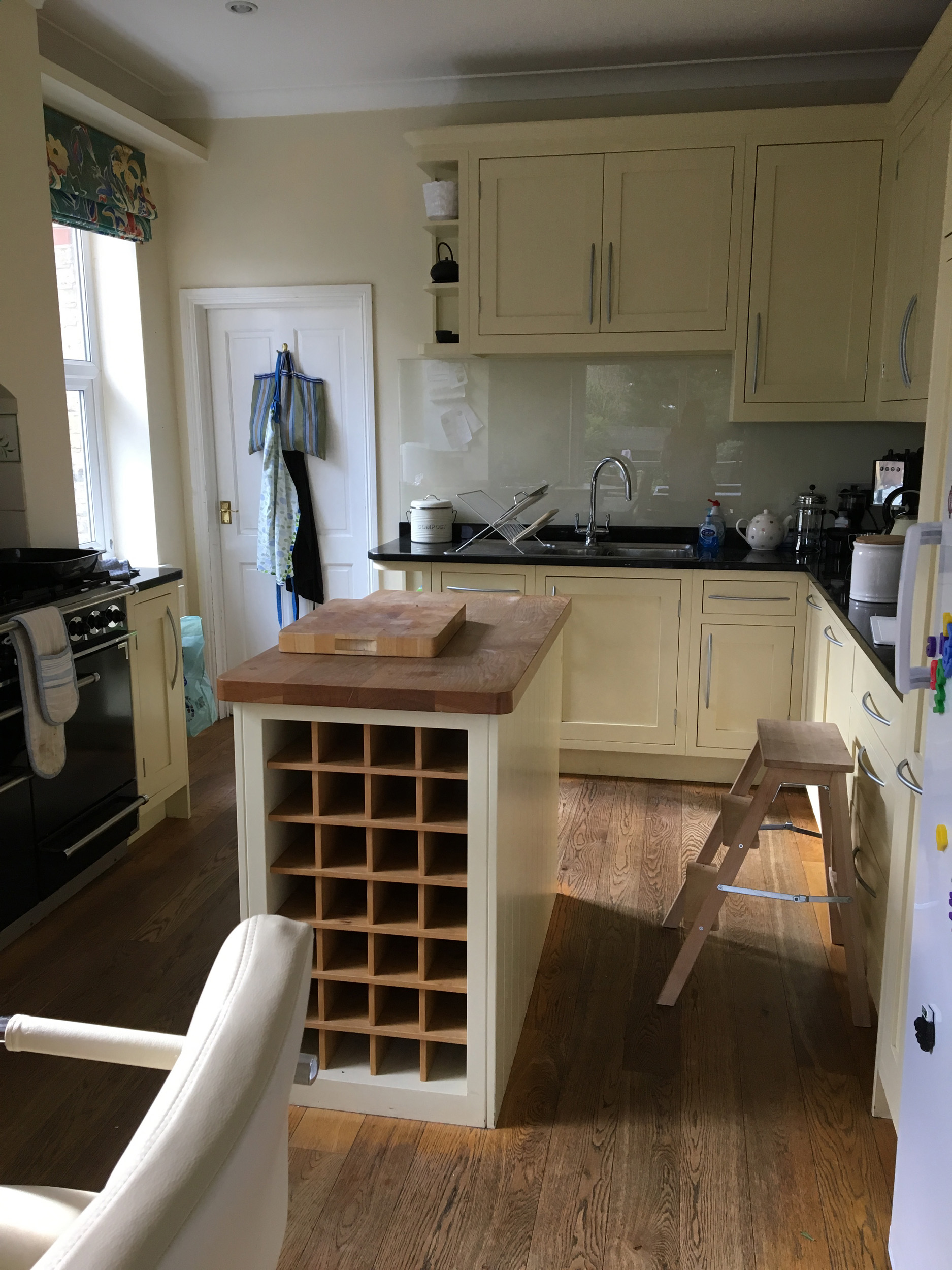
AFTER…
